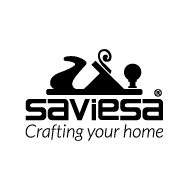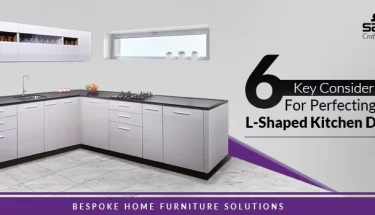blog
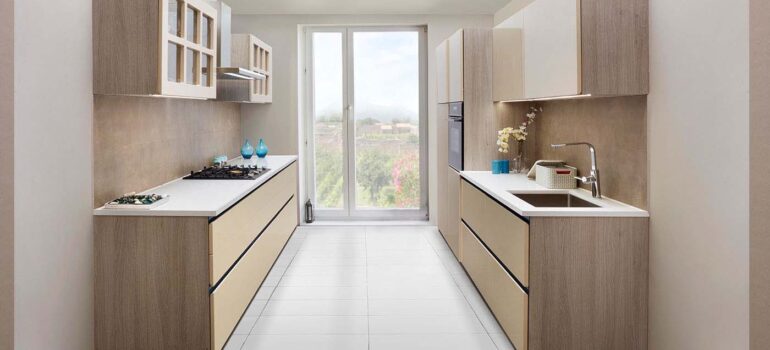
Modular Kitchen Design That Perfectly Meets Your Need
The life of people in a metropolitan city is quick and they look out for modern solutions. Hence, with a modern era, we have come up with a solution for an upgraded kitchen. Modular kitchen designs offer hassle and mess-free kitchen designs so that you can use your kitchen in an organized way. Moreover, this guide will help you choose the Perfect Modular Kitchen design
Modular Kitchen Designs
Now, when it comes to designing a kitchen, we actually get confused as to which design to choose for our kitchen. And the common mistake we do is that we see another person’s kitchen and then decide on our own kitchen design without even knowing our usage and needs. This is where we have to understand first, what our basic needs are when it comes to designing the kitchen? How much space do we have? What appliances and kitchen items do we need on regular basis and so on?
We have listed some of the common Modular Kitchen Designs and a brief note on each. Let’s have a look at the 4 popular types of Modular Kitchen designs:
The L Shaped Modular Kitchen:
The most popular and common ones for an Indian Kitchen are the L- shaped modular kitchen design, where the countertop and other cabinets are connected to each other at a right angle. In this type of kitchen design, we get in more space to work. This design only needs two connecting walls, which naturally give us more space to work and walk freely without getting the feeling of getting cramped. It is mostly preferred for small to medium size homes.
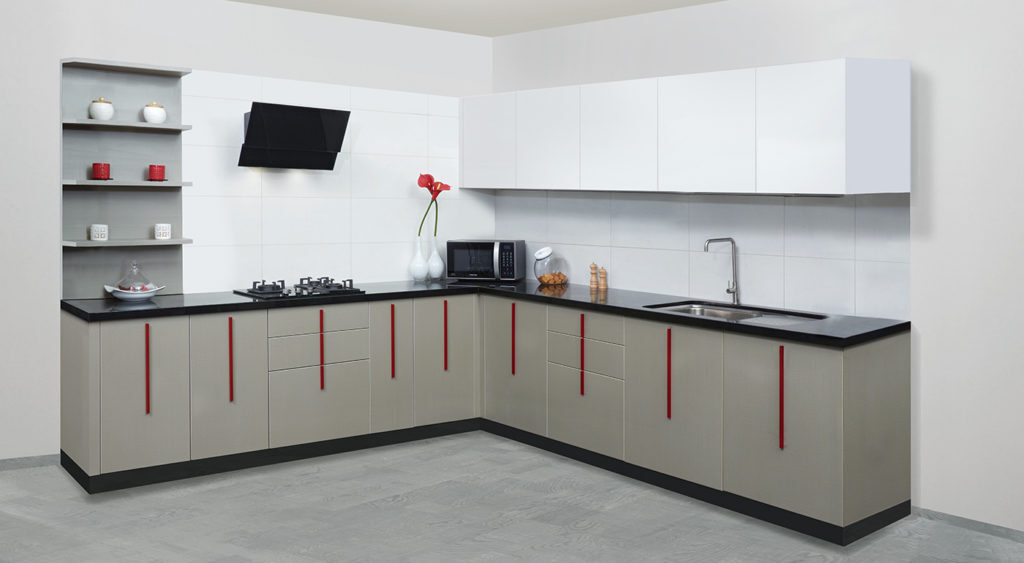
This kitchen shape is mostly preferred by people who love or have to spend most of their time in a kitchen. It is also recommended mostly for big joint families who have huge preparations to do or need more than one person to stay in the kitchen. This kitchen design offers you ample storage space and counter space while connecting on all three sides. It can accommodate many kinds of appliances and storage space as well. You can cook without having a fuss!
The U Shaped Modular Kitchen:
This kitchen layout is arranged in a pleasant U-shape, bringing everything closer together and making cooking a pleasurable experience. The U-shaped design maximizes space, providing plenty of space for storage and cooking activities. With cabinets and appliances neatly placed on three sides, everything you need is easily accessible. It’s like having a culinary command center that’s both stylish and practical. So, whether you’re a culinary master or simply enjoy cooking simple treats, a U-shaped modular kitchen turns every meal into a joyous celebration.
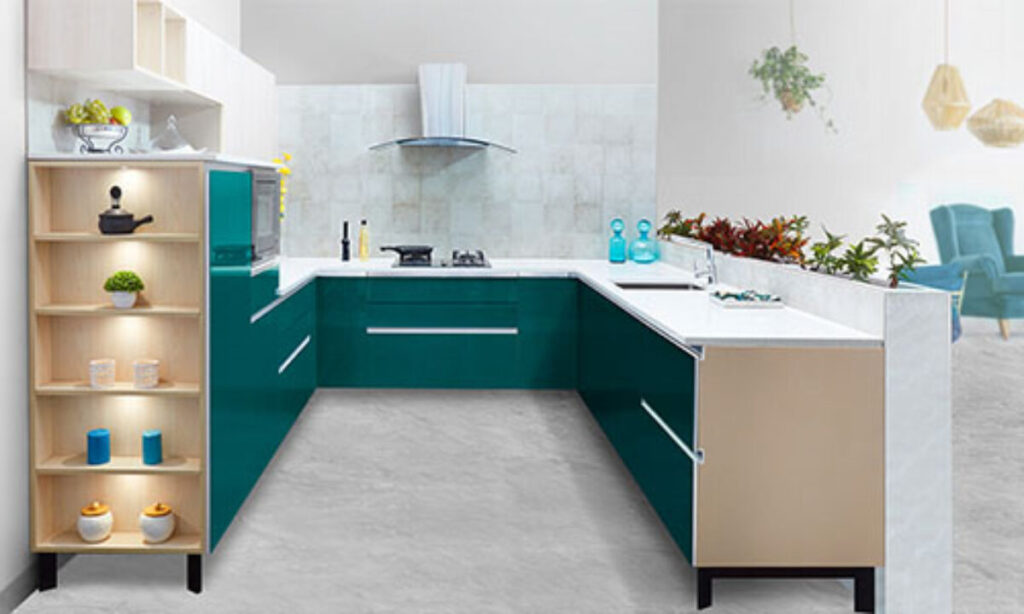
The Parallel Modular Kitchen:
This kitchen design is mostly for a house where you want to work seamlessly and there is space crunch. Galley Kitchen Design is another name for “Parallel Modular Kitchen Design”. This kitchen design also offers you a large amount of storage space with cabinets that are on both sides and can use both the upper and bottom sides of your kitchen. The added advantage to this kitchen design is it has two sets of countertops and can be used for multiple working zones. It is inexpensive as compared to other kitchen designs and also saves up space.
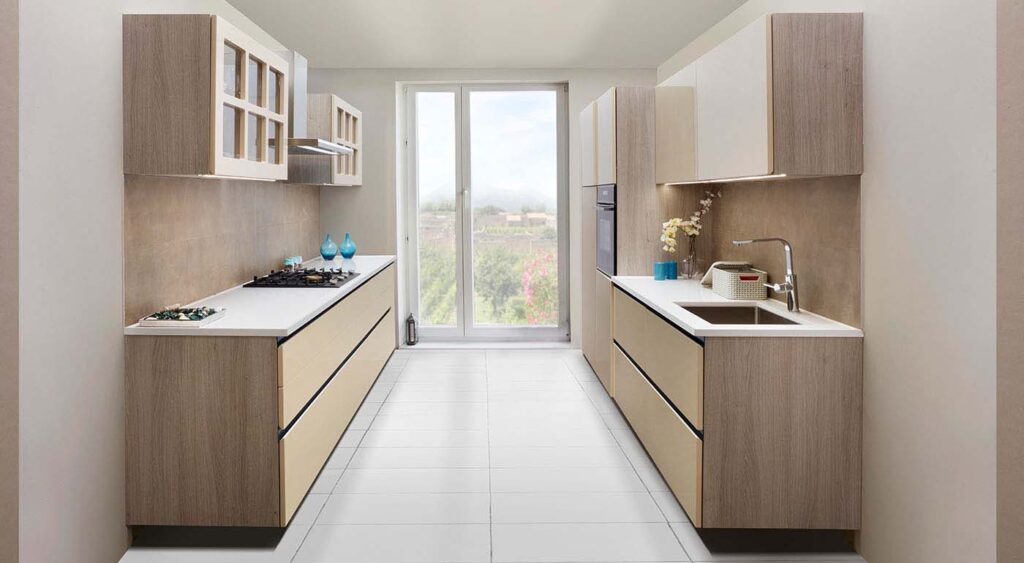
The Island Modular Kitchen:
An ‘Island Modular Kitchen Design’ is a freestanding cabinet. It is an added extension to the ‘L-Shaped’ or ‘U-shaped’ Modular Kitchen design. Many of its features include extra storage space, counter space, eating area, small working station, or even a small working sink.
Moreover, this design helps your kitchen look aesthetically better and can help one multitask with the added counter space. One can customize an Island Kitchen unit according to their own wants and needs. An island kitchen design is usually great for the families who have kids as they help them in being close to their families and helping their elders in doing regular chores by just adding elevated stools.
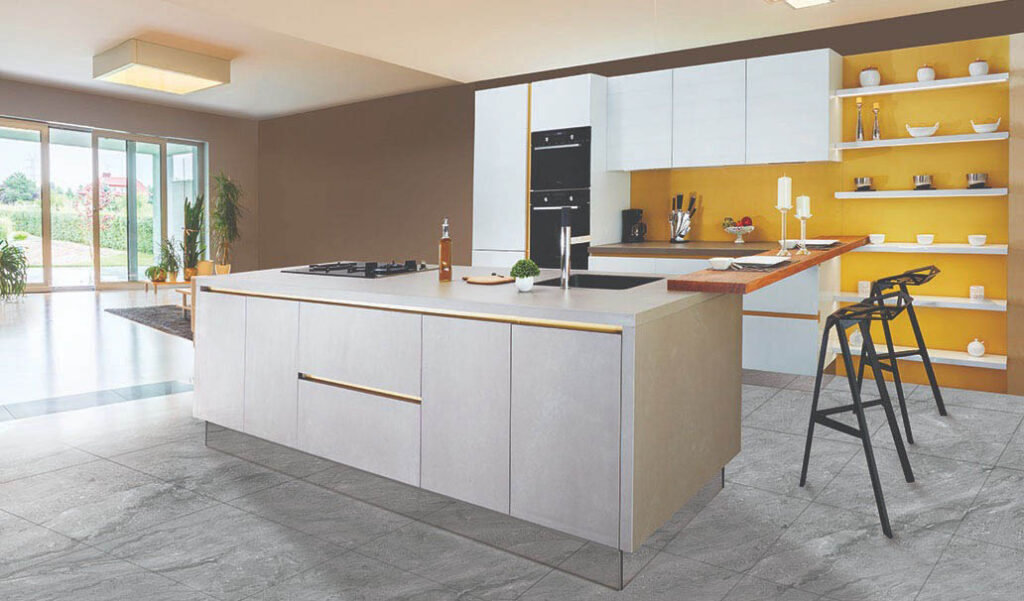
Conclusion
So, now that we know what designs are common in Indian Homes and how do they work in which spaces, here we can try to decide which kitchen design will be suitable for which kind of home. Further, Indian Homes typically try to save by optimizing the utility of each and every space available in our previous homes.
Here at Saviesa, we understand needs and play our part by helping to guide you. Customize your modular kitchen designs catering to your needs. We have dedicated staff to help you in designing your kitchen according to your needs. We’re at your service as we want only the best for you.
Hence, we consider site visits along with nurturing you wholly at our Saviesa stores. Further, we will ask about your needs along with the measurement of the area. Finally, we give you suggestions on design ideas to choose from.
To know more you can also call our helpline number – 1800 22 5050. You can get all the detailed information.
