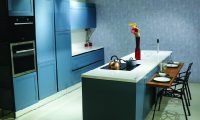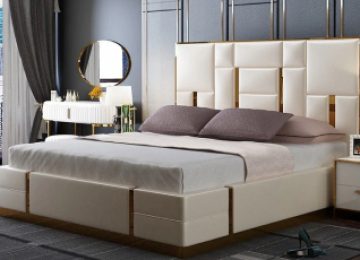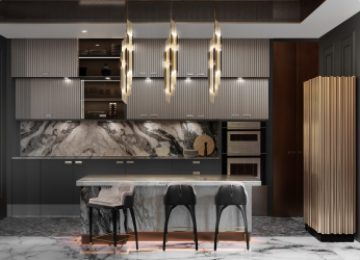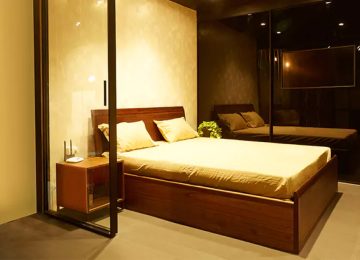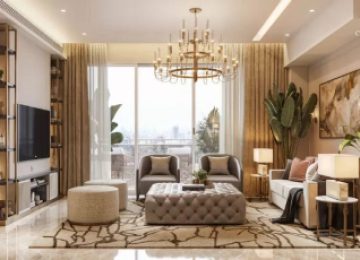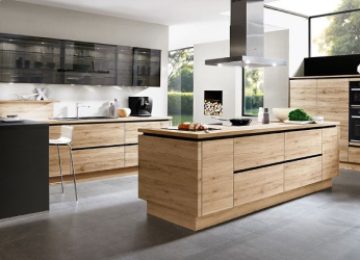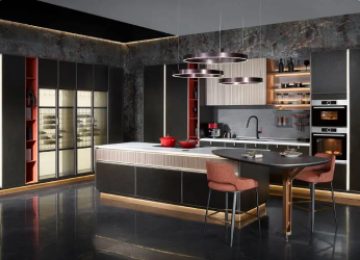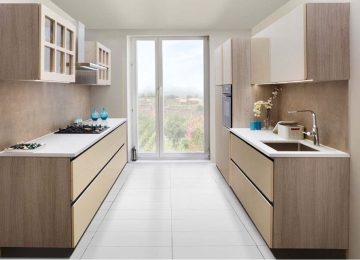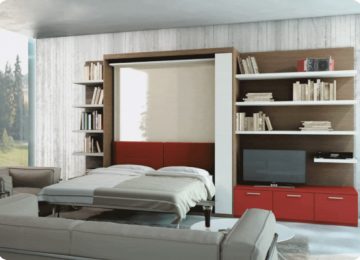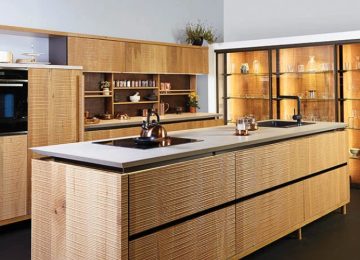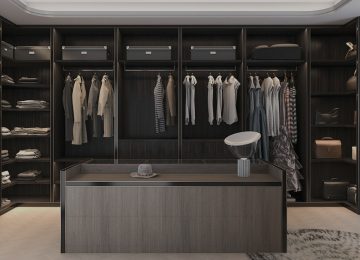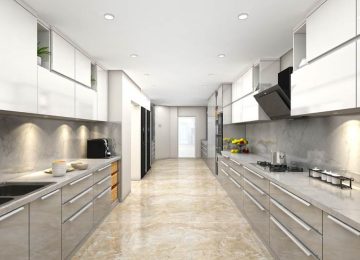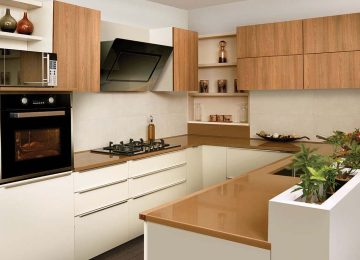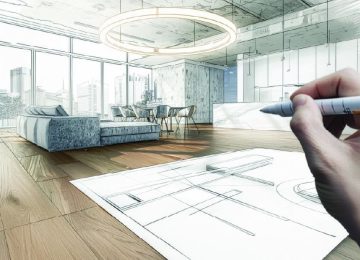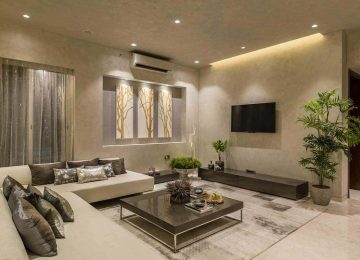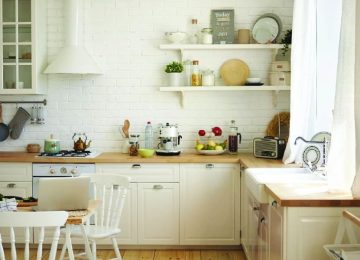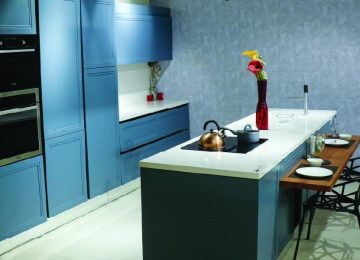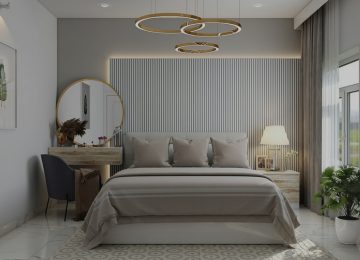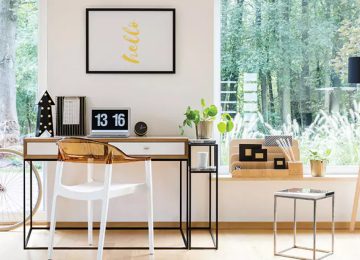The L-shaped kitchen is one of the most popular design layouts. This kitchen design consists of two adjoining walls that are perpendicular to each other thus forming the ‘L’ shape. Hence, the name L-shaped modular kitchen design. For a small kitchen, the L-shaped layout is the best option and there are many more benefits that this kitchen design offers. Let me help you understand the reasons why the L-shaped modular kitchen layout has become very effective and beneficial for modular kitchen designs.
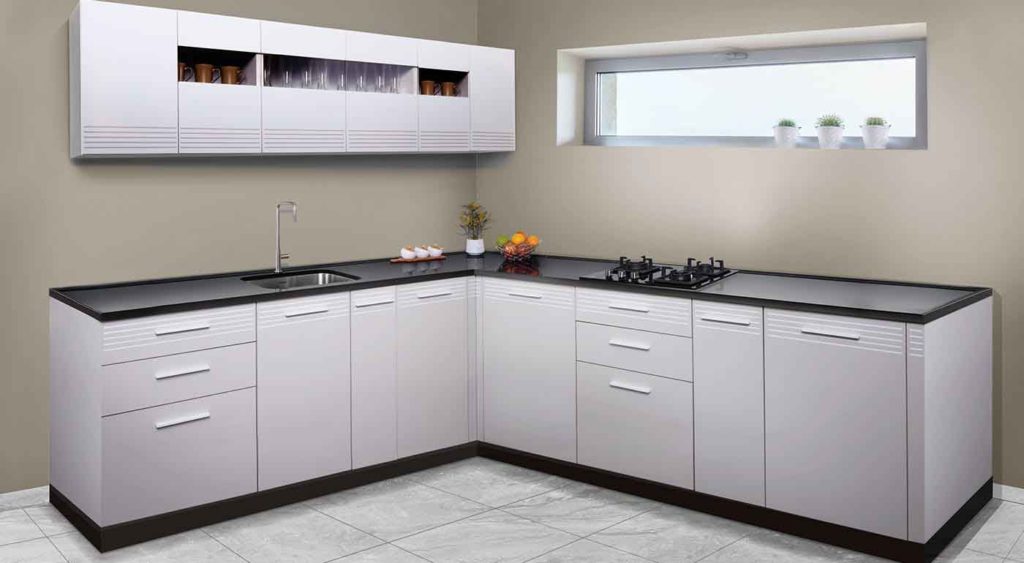
Saviesa has a beautiful collection of L-shaped kitchens to choose from. With our expert guidance and efficient planning, we design kitchens that are well organized and provide a smooth workflow. We use the 5-Zone principle to design our kitchens. The kitchen is divided into 5 basic zones. By keeping the kitchen ergonomics in mind, we provide the user with an effortless kitchen experience. Let us understand how this principle works so that we can achieve a functional and clutter-free kitchen.
How Saviesa’s 5 Zone Kitchen Design Principle Works?
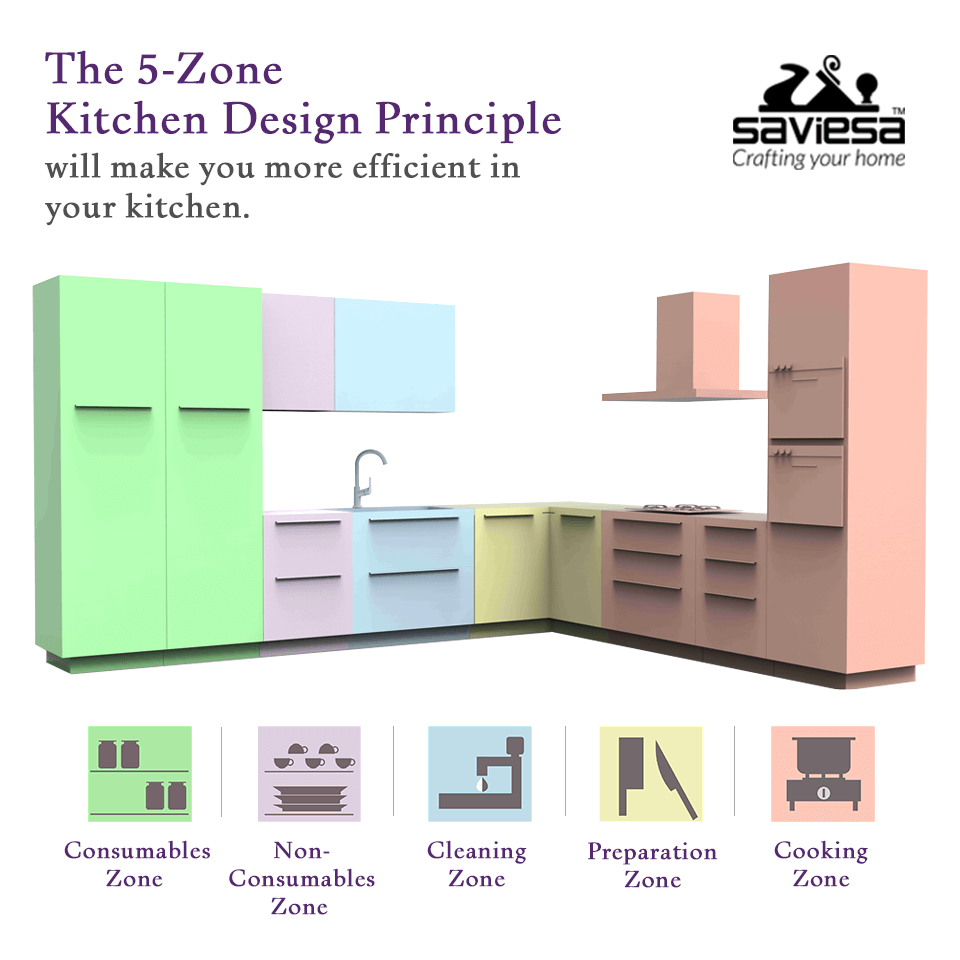
The 5 working zones are as follows:
Consumable Zone – All consumable products are kept in this zone of the kitchen.
Non-Consumable Zone–All non-consumable products such as cutlery are kept in this zone of the kitchen.
Cleaning Zone – This zone serves as the utility area of the kitchen.
Preparation Zone – All cooking preparation can be done here. You can find everything that is required for cooking in this zone.
Cooking Zone– This is the area where all cooking activities are carried out.
Thus, we design a modular kitchen in such a way that you will have all the necessary items handy making your cooking experience truly wonderful.
L-Shaped Modular Kitchen Designs by Saviesa.
Now let’s have a look at some of our elegant L-shaped kitchens.
L-Shaped Modular Kitchen – Geometrica Kitchen
Geometrica is an L-shaped kitchen designed with modern technology. The geometric patterns on the shutter give an artistic look to the kitchen. The kitchen design includes wall cabinets with handle-less shutters, soft-close hinges, and a classy glass window to give an extraordinary look. Also, the base cabinets have Italian handles and stainless steel accessories. We have perfectly utilized the corner shape of the L-shaped modular kitchen design by installing Saviesa’s Stainless Steel Corner.
L-Shaped Kitchen Design- Practica Kitchen
This modern L shaped kitchen design is economical and offers functional utilization. The highlights of the kitchen are open shelves and handleless wall cabinets. It’s the simplicity of the design which catches attention.
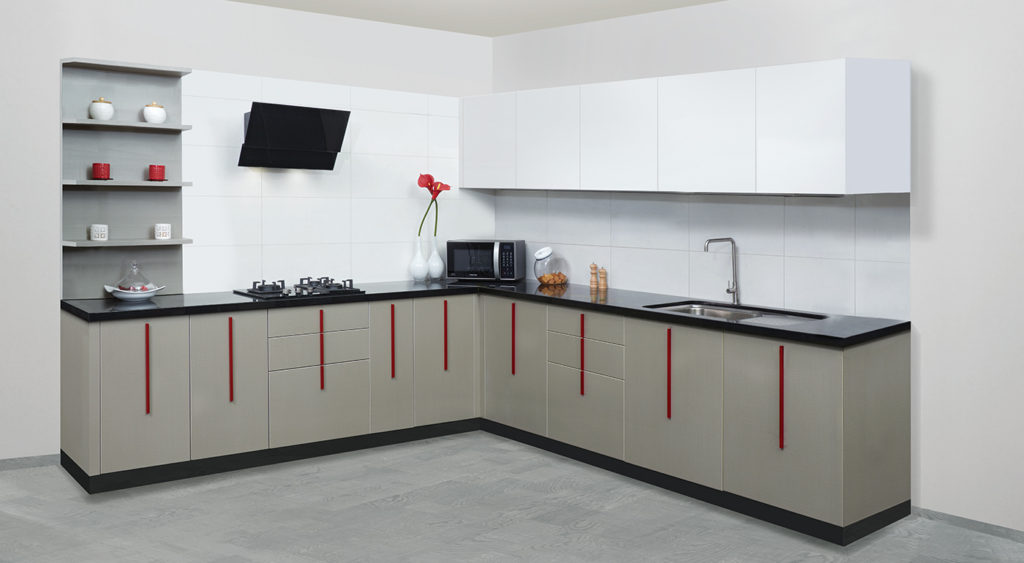
Advantages of L-shaped Modular Kitchen:
- The working zones are flexible in nature.
- Smart corner organizers can be installed.
- Best suitable layout for small size kitchen. It is also suitable for a medium-sized kitchen.
- Serves an open floor plan.
- Gives a separate cooking zone and cleaning zone.
- The length of either side of the benchtops can be adjusted according to your requirements.
Saviesa understands kitchen aesthetics completely and we design a modular kitchen based on our customer needs using the best of technology. The kitchen design should fulfill all your functional needs. If you are looking for the best modular kitchen designs for a small to medium-sized kitchens then the L-shaped kitchen is the right choice for you. Get your L-shaped kitchen designed by Saviesa with extraordinary features.




