Explore Our Kitchen Range
Begin your journey by choosing from our extensive selection of kitchens that cater to various styles, features, and budgets.
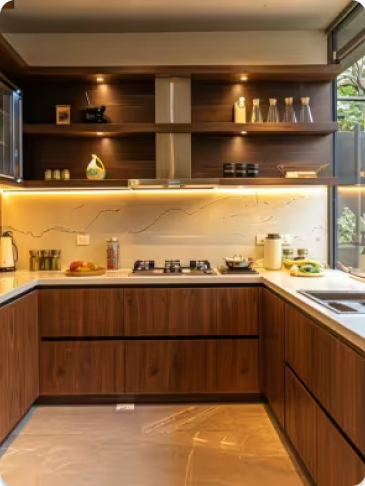
The Elegance Collection
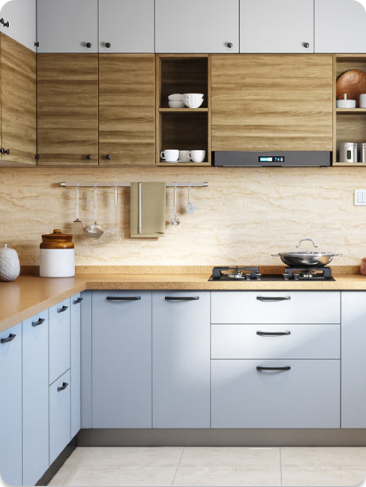
The Emblem Collection
The Emblem Collection blends advanced materials like acrylic and synchro-laminates for a modern look. These kitchens are designed with trendy finishes and sleek aesthetics to complement your contemporary lifestyle.
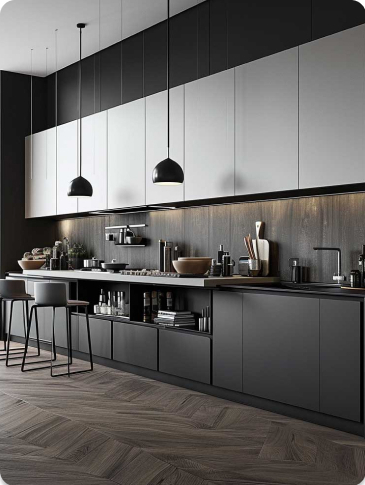
The Efficiency Collection
The Efficiency Collection offers practical, durable kitchens with utility-focused hardware and accessories. Perfectly coordinated for a smart, down-to-earth lifestyle, these kitchens combine functionality with style.
Why Choose a Saviesa Kitchen?
Infinite design options
Optimum space management
Excellent edge-free finish
Manufactured at factory
No Disruption at home
Value for money

SturdySoft Cabinets
Featuring soft-closing hinges and a robust construction.

MoistureShield
Technology designed to prevent moisture from penetrating the core.

AntiBubble
Technology Ensuring a flawless and seamless finish.

Automated Precision
Manufacturing process for perfect, error-free cabinets.

Flat 7-year
warranty* on all our kitchens.

45-Day Delivery
Guaranteed with the Saviesa Move-in Guarantee.
Transforming Dreams into Reality
Hear the success stories of our delighted customers.
Prashant Kashikar
While planning his full home interiors, Prashant Kashikar was looking for a solution that combined functionality with elegant design. His journey led him to Saviesa, where our design experts understood his requirements and created a bespoke modular interior solution. From the modular kitchen to wardrobes and living room furniture, every space was thoughtfully designed and executed with great attention to detail.
Arnab & Deepali Pal
Mr. and Mrs. Pal share their amazing experience with Saviesa! It was a delight to design their home. They were happy with our vision and the recommendations we had for their home interior design. Our design experts meticulously carried out the design and execution of the project with extreme attention to detail. They loved the end result.
Actress Ela Bhate
Actress Ila Bhate Shares her Kitchen Design Experience with Saviesa. Watch Actress Ila Bhate sharing her recent experience of getting a new modular kitchen designed by Saviesa. She loved our way of working, quality, innovation and design.
Aneeqa Ghani
While searching for the perfect modular kitchen, Aneeqa explored multiple showrooms but couldn’t find the right fit until she discovered Saviesa. From the moment she walked into our Lakshmi Industrial showroom, she was impressed by the stunning designs and affordable pricing. With the guidance from one of our expert designers, she found exactly what she was looking for. Watch how Saviesa brought her dream kitchen to life with ease and warmth.
Mukesh Dambar
Mukesh recently chose Saviesa for his home furniture and was instantly impressed by the premium quality, flawless finishes, and modern fittings that exceeded his expectations. From high-gloss laminates to precisely finished edges, every detail reflected exceptional craftsmanship. While he acknowledges Saviesa may cost slightly more than local carpenters, he believes the quality and durability are well worth the investment. Hear why Mukesh confidently recommends Saviesa to others seeking the best for their homes.
Hiral
Watch how Saviesa transformed her kitchen space into her dream kitchen. From the design phase to installation, she loved our supportive team, the smooth execution, and the attention to detail. A special thanks to our expert designers team, who made the journey seamless.
Quality Core Materials
To craft modular kitchens designs that stand the test of time, we only use the highest-quality core materials that keep your space durable and beautiful for years to come.
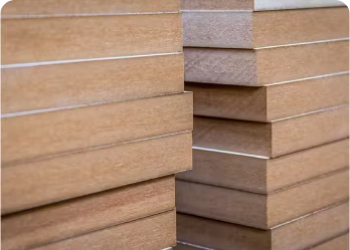
Engineered Wood - MDF, HDF-HMR, PB
Lightweight, budget-friendly with a varying range of load and screw-holding capacities.
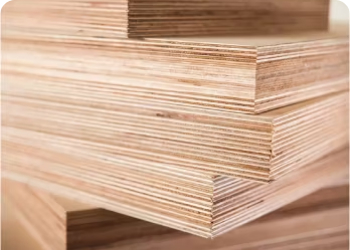
Plywood - MR, BWR, BWP
High strength, termite-resistant and low on emission.
Kitchen Components
Understand the vital components that make up your kitchen and how they contribute to a seamless and convenient cooking experience.
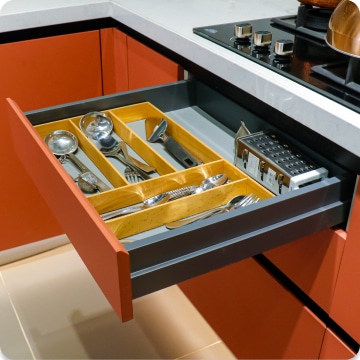
ACCESSORIES
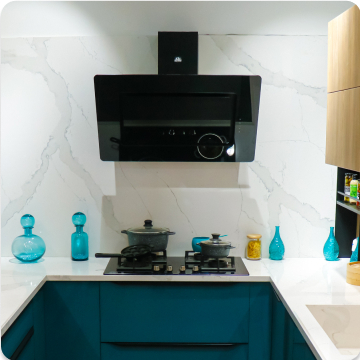

HARDWARE
Durable and stylish hardware that ensures smooth operation and long-lasting performance.
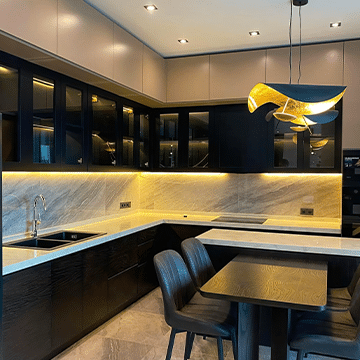
LIGHTS
Thoughtfully designed lighting solutions to illuminate your kitchen space beautifully.

SHUTTERS
Elegant and robust shutters that add a touch of sophistication and durability to your kitchen.

SINK AND FAUCETS
High-quality sinks and faucets that combine style and practicality for everyday use.
Embrace the Future with Saviesa
Modernise your kitchen with cutting-edge solutions from Saviesa. Our advanced tools introduce new ways to stay organised and efficient while cooking. Experience the future of kitchen design with smart, innovative technologies that simplify your life.
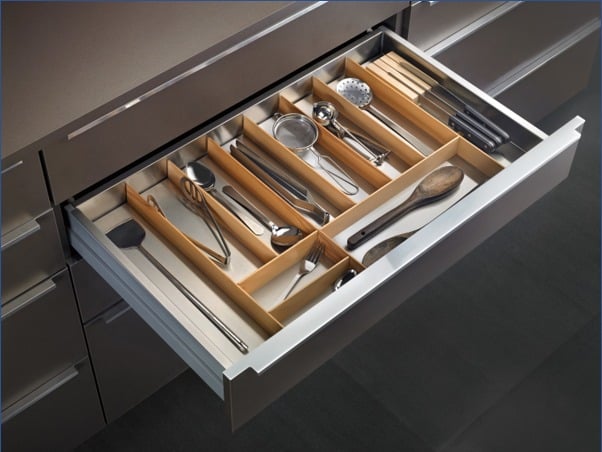
Savvy Tech
Savvy Tech from Saviesa is a whole new world of discipline in the kitchen that saves you time and energy.
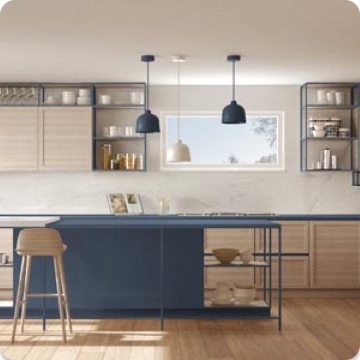
Savvy Cube
Savvy Cube is the inspiration for the next generation, designed and developed for minds like yours
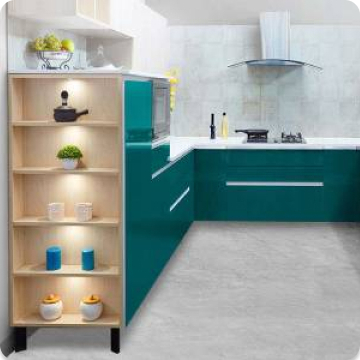
Savvy Tri-Tech
Saviesa brings you the tri-layer technology that makes solid wood immune to climatic changes and gives it more strength and durability.
Innovations by Saviesa

Saviesa DreamViewer lets you see how your chosen kitchen will look, closely matching the shape and size of your actual space. It also provides an approximate cost, adjusting based on your selected options. With over 350 kitchen designs in various shapes, sizes, and materials, DreamViewer offers a comprehensive preview.

DreamPlayer allows you to visualize your finished
kitchen in life-size 3D. Our specially designed projection system helps you coordinate six key elements of kitchen aesthetics: wall color, wall cabinet shutters, dado, countertop, base cabinet shutters, and skirting. Saviesa DreamPlayer makes the crucial task of coordination easy, quick, and enjoyable.
Explore our two revolutionary tools that simplify kitchen planning. These innovations gather all your preferences, making the planning and selection process quick, easy, and enjoyable, helping you design your perfect kitchen effortlessly.
The 5-Zone Design Principle
Simplify your kitchen workflow with our 5-Zone design concept. By dividing your kitchen into five distinct zones, you can create a more efficient and organized cooking space. Each zone is strategically arranged to enhance your cooking experience, making tasks quicker and easier.

Consumables Zone
Non-consumables Zone
Cleaning Zone
Preparation Zone
Cooking Zone
01
Consumables Zone
The area for storing all your food items, including the refrigerator, food and grain cabinets, and drawers.
02
Non-consumables Zone
The storage area for all your crockery and utensils, such as dishes, bowls, glasses, and silverware.
03
Cleaning Zone
The location of your sink, dishwasher, and garbage unit.
04
Preparation Zone
The space where you prepare meals, also storing cooking utensils, pots, and pans.
05
Cooking Zone
The area housing your stove or hob, and possibly an oven, microwave, or entire cooking range.
Kitchen Design Approach
The kitchen triangle facilitates smooth movement between cooking, cleaning, and storage zones, ensuring a stress-free kitchen experience.

U-Shaped Kitchen
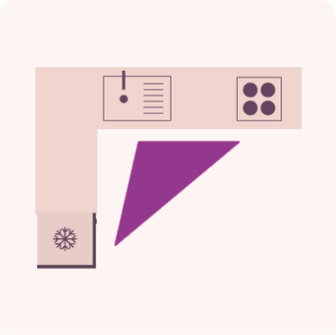
L-Shaped kitchen
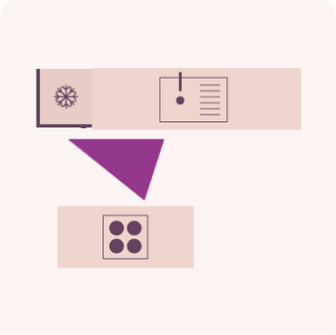
Island Kitchen
Steps to Your Dream Kitchen
Start your journey towards a dream kitchen with a complimentary consultation. Our design experts will understand your vision, offer professional advice, and guide you through the best options tailored to your needs and preferences.

Book Your Free Consultation
Discuss your requirements, layouts, and personalized design options with our experts.

Visit OuR Display Studio
Explore modular designs and materials, and customize them to suit your needs.

Schedule a Site Visit
Our design experts will visit your site to take precise measurements and bring your design to life.

Choose the Best
Select your preferred materials and finishes from our extensive library to match your taste.

Book Your Dream Kitchen
Finalize your designs, and let our professionals handle the manufacturing and installation for a hassle-free experience.
