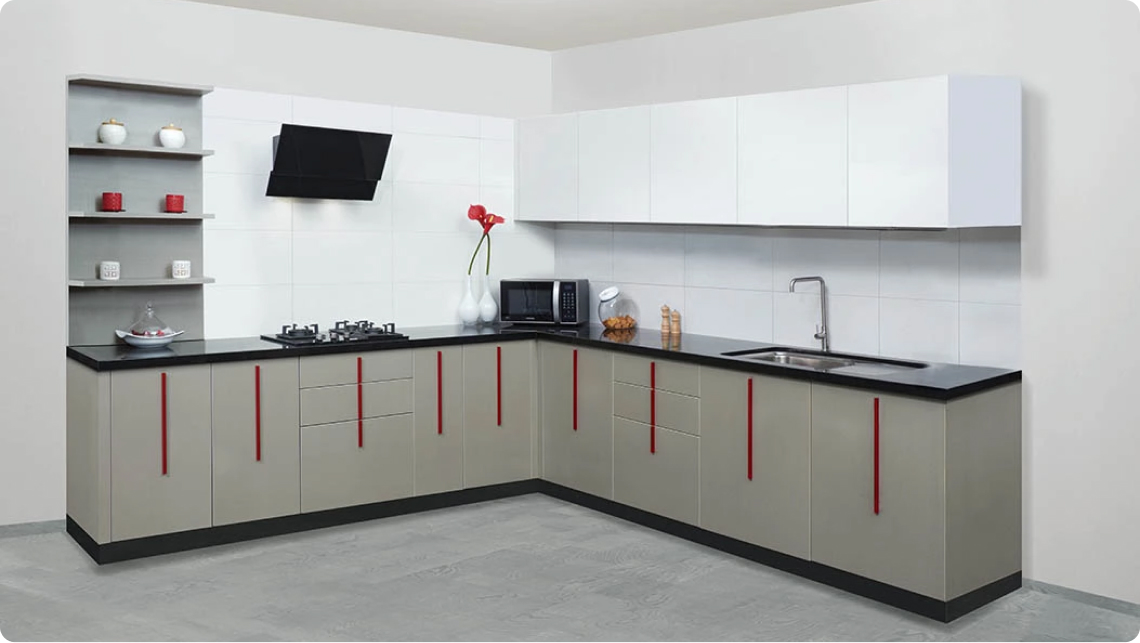L-Shaped
KITCHEN DESIGNS BY SAVIESA HOME

L-Shaped Kitchen Design
Discover one of our four versatile kitchen design layouts at Saviesa: the L-shaped modular kitchen. This layout is popular for its adaptability, seamlessly fitting into any kitchen style—modern, traditional, or anything in between. Its spacious counter area makes it ideal for both small and medium-sized kitchens, providing a clean, open look while maximizing functionality.
An L-shaped kitchen design excels in space efficiency, offering abundant storage options both above and below the counter. Shelves, cupboards, and drawers keep your appliances and utensils within easy reach, making it perfect for daily use. If your room allows, you can even incorporate a dining table into the layout.
The L-shaped kitchen is renowned for its flexibility and practicality, ideal for modern urban homes. It helps to make smaller kitchens feel less cramped while providing a dedicated counter space for a neat, organized look. The design adapts well to high windows and sloping ceilings.
Three Key Benefits of an L-Shaped Modular Kitchen:
- Efficient Work Triangle: Facilitates a smooth workflow between the sink, cooktop, and refrigerator, enhancing meal preparation efficiency.
- Easy Access: Features two open ends, allowing for effortless movement and less obstruction, especially when multiple people are in the kitchen.
- Open Plan Living: Utilizes two walls, making it easy to connect your kitchen to adjacent rooms for a seamless, open-plan living experience.
At Saviesa, we offer custom, high-quality L-shaped kitchens tailored to your needs. Contact us today to learn more about our personalized kitchen design solutions.
Ready to transform your home?
Frequently Asked Questions
What is L-Shaped Kitchen Layout?
This is a simple design which uses two countertops and needs only two walls. The simplicity of this design makes it suitable to be adjusted into a home or kitchen of any size. The work triangle between stove, fridge and sink is easy to create with an L shaped modular kitchen design. Our designers at Saviesa have developed a unique 5-point planning tool, that helps us design a beautiful and practical kitchen customised just for you.
Are l shaped kitchens good for your home?
The l shaped modular kitchen design is aesthetic and adaptable. This design provides maximum functionality while using only 2 walls. The l shaped is the best modular kitchen design layout in a modern compact house will give you the feel of a separate kitchen space without the isolation of walls.
Can kitchen islands be l shaped?
Yes. Your modular kitchen island can be l shaped. This will allow you to have more storage space for your appliances and can also be used to enjoy meals with the family. Even open kitchens can benefit from having an l shaped kitchen island.
What is a good size l shape kitchen?
A modern l shape modular kitchen design can be custom made into shape and size. However, it is ideal that you survey your kitchen space and plan where the countertops will fit. If you need suggestions, call our experts for a home visit and friendly advice. Our experts at Saviesa Home will help you get the best modern l shaped kitchen design for your home.
Are you ready to get a stylish new l shaped design in your kitchen?
