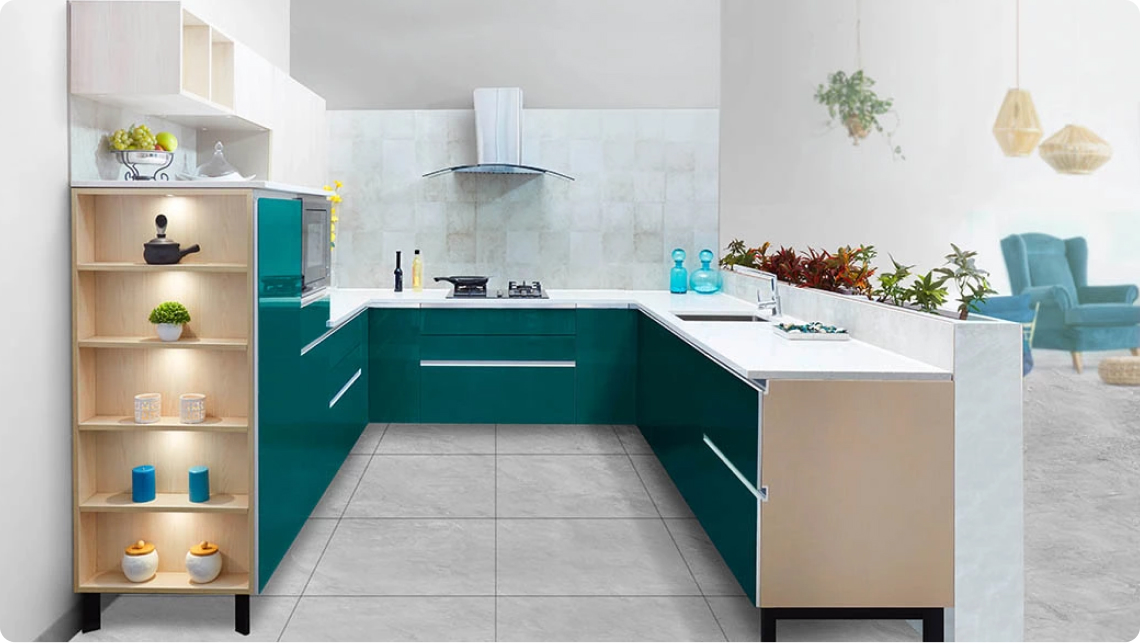U-Shaped
MODULAR KITCHEN’S VERSATILITY

Modern U-Shaped Design
One of the four exceptional kitchen layouts we offer at Saviesa is the U-shaped modular kitchen design, perfect for homeowners who value both efficiency and style. This layout is ideal for those who desire a highly functional cooking space while maximizing storage and countertop areas. With ample room for meal preparation and easy access to all your appliances, the U-shaped kitchen is a fantastic choice for homes with spacious kitchens or dedicated kitchen rooms.
The U-shaped design is especially well-suited for open kitchen layouts, allowing you to keep the cooking area separate from the living space while still being able to interact with guests or family members. This layout reduces kitchen traffic, providing you with a dedicated space to focus on your culinary creations. While the majority of storage might be under the counters in an open layout, at Saviesa, we believe in overcoming challenges to turn your innovative ideas into practical, stunning solutions.
With an abundance of cabinets and storage options, you can organize your kitchen efficiently, dedicating different sections for breakfast items, meal essentials, kitchen appliances, and more. Your U-shaped modular kitchen can be fully customized to suit your specific needs. At Saviesa, we offer a wide selection of materials, finishes, appliances, hardware, and lighting options to help you create your dream kitchen.
Where Efficiency Meets Elegance:
The U-shaped kitchen layout is a shining example of the “work triangle,” allowing for seamless movement between the sink, cook-top, and refrigerator. This strategic arrangement minimizes the distance between these essential stations, making meal preparation more efficient and less time-consuming. Our U-shaped modular kitchen designs are available in various styles, from traditional to contemporary, ensuring your kitchen is both functional and visually appealing.
Create Multiple Work Zones for Collaborative Cooking:
Saviesa’s U-shaped modular kitchen layout allows for the creation of multiple work zones, making it ideal for households where more than one person enjoys cooking. Each side of the kitchen can function as an independent workspace, enabling easy collaboration without getting in each other’s way. This design fosters a sense of togetherness and enhances the comfort of your home.
Interact with Guests While Cooking:
The open layout of a modern U-shaped modular kitchen seamlessly connects to adjacent dining or living areas, allowing you to interact with guests while you cook. If space permits, consider adding an island in the center of the U-shaped kitchen. This feature can serve as an additional prep area and include seating, enabling your guests to sit and converse with you while you work.
Maximize Storage with Style:
The three walls of cabinetry in a U-shaped kitchen offer abundant storage space for all your kitchen essentials, from utensils to cookware and appliances. This generous storage capacity helps keep your countertops clutter-free, enhancing both the functionality and aesthetics of your kitchen. For an even more cohesive look, you can opt for overhead cabinet designs that align with the three walls, creating a balanced and symmetrical appearance.
Enhance Your Kitchen with Thoughtful Lighting:
With three distinct walls, a U-shaped kitchen provides numerous opportunities for incorporating effective lighting solutions, such as pendant lights, under-cabinet lighting, and recessed fixtures. Proper lighting not only boosts the kitchen’s efficiency but also adds a welcoming ambiance. By highlighting key features like a kitchen island, peninsula, or breakfast bar, you can create a focal point that completes the overall look of your kitchen.
At Saviesa, we are dedicated to crafting the perfect U-shaped modular kitchen that aligns with your vision and complements the overall aesthetics of your home. Our design experts work closely with you to ensure that your new kitchen meets all your needs and exceeds your expectations. Whether you’re looking to entertain guests or enjoy family gatherings, a U-shaped kitchen from Saviesa is the ideal choice for those who value both functionality and elegance in their kitchen space.
Ready to transform your home?
Frequently Asked Questions
What is U-Shaped modular kitchen?
The U-shaped modular kitchen entails a configuration where cabinets and appliances are arranged in a U-shaped layout. Embracing functionality and aesthetics, this layout optimizes your culinary space, offering abundant storage and countertop areas to ignite your inner chef. The U-shape modular kitchen design is favored for its ability to accommodate multiple cooks and enhance the kitchen’s workflow.
What is a U-shaped kitchen layout?
Where do you put appliances in U-shaped kitchen?
How do you style a U-shaped kitchen?
Imagine yourself spinning around in one place in the middle of your kitchen working triangle with ease. Style your modern U-shaped modular kitchen in a manner that allows you to reach the sink, the stove, or the refrigerator from one point. And if there is still ample space left in the room, you can get a kitchen island to use as a dining space too.
You can imagine, plan and design your U-shaped kitchens on the Saviesa Dream Builder app with a few simple steps.
What is a good size for a U-shaped kitchen?
A modern U-shaped modular kitchen can be custom-made in any size. However, the kitchen space must be at least medium or large size. You can plan a modular kitchen on your own or call our experts at Saviesa for a home visit today.
Are you ready to give your kitchen a grand new modular kitchen interior design?
