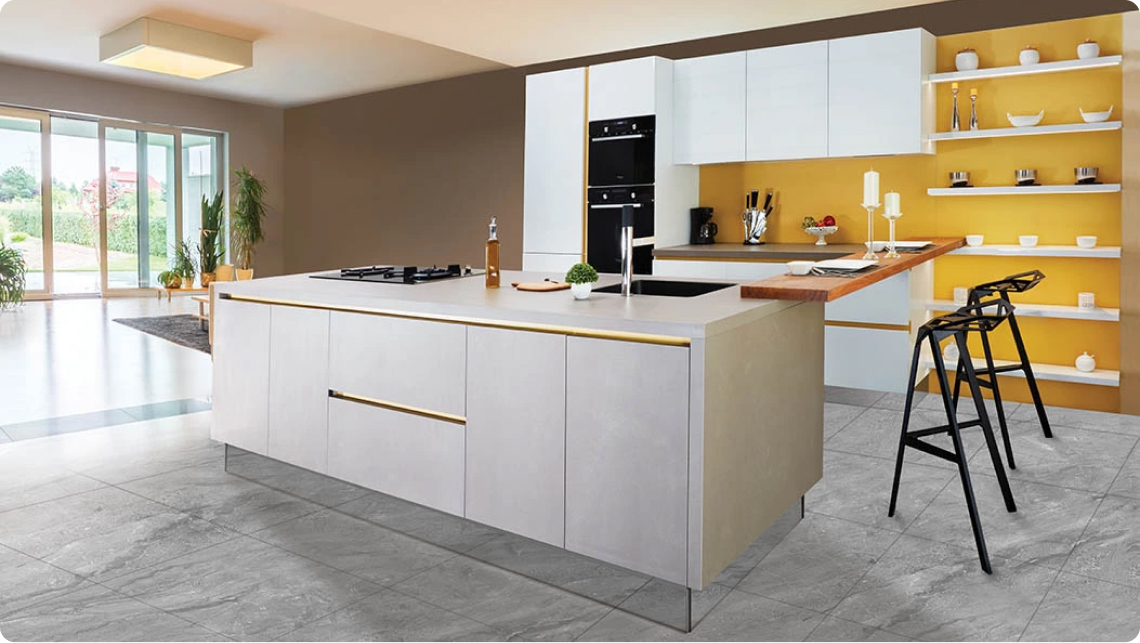Island
MODULAR KITCHEN BY SAVIESA HOME

Stylish Modular Kitchen Island
Among the four kitchen layouts we offer at Saviesa, the modular kitchen island stands out as a versatile and elegant choice.
Contemporary modular island kitchens are perfect for larger households that need extra counter space for cooking, serving meals, or enjoying breakfast. However, regardless of your home’s size, Saviesa Home offers a variety of shapes and designs that can be tailored to fit your style. Even in compact urban homes with an open floor plan, an island modular kitchen can be installed with careful consideration.
In a spacious kitchen, a full-sized island can house the stove and sink, leaving other counters clear and dry. Alternatively, the island can serve as a dining table with additional storage underneath. In smaller spaces, a strategically placed modular kitchen island can complement a parallel kitchen layout and act as a space divider in modern, compact homes. You could even incorporate a small drinks cooler or other storage solutions within your kitchen island.
At Saviesa Home, our design experts believe that a modular kitchen island can be more than just a functional piece—it can be the centerpiece of your kitchen. Luxurious materials, unique patterns, and high-quality hardware can make your kitchen island truly stand out. If you have enough space, you might even consider choosing a non-traditional shape for your island, such as a curve or an oval, to add a bold and distinctive touch.
When you’re ready to invest in a modular kitchen, remember that Saviesa Home offers a wide selection of materials, finishes, appliances, hardware, lighting, and shutters to help you create your dream kitchen.
Add a Touch of Elegance to Your Home with a Modular Island Kitchen
Modular kitchens are not only functional but also stylish and visually appealing, making them increasingly popular among urban homeowners. Among the various modular kitchen designs available, the modular island kitchen is an excellent choice for those seeking both functionality and elegance.
An island adds significant value to your kitchen, providing additional workspace that can serve multiple functions—whether as a breakfast table, storage space, or a station for your sink or hob. The extra countertop space offered by a modular island design is ideal for housing essential kitchen appliances like microwaves, toasters, water purifiers, and food processors.
For straight kitchen layouts, a modular island can help create the ideal “kitchen triangle” by incorporating the hob or sink into a central location, making meal preparation more efficient and comfortable.
Island modular kitchens are also perfect for those who need extra space for meal prep and storage. The layout allows for more elbow room, making it easier for two people to cook together without crowding the workspace.
Explore a range of design styles with Saviesa, such as creating a unique modular arrangement that includes a space for your kids to study or a cozy corner to enjoy family time. Adding a low-hanging pendant light can introduce an element of elegance while providing essential task lighting.
Another contemporary option is to add a chic corner table to your kitchen island, offering a spot to relax with a book or a cup of coffee between cooking sessions.
At Saviesa, our experienced design professionals view the modular kitchen island as more than just a functional element—it’s a statement piece. With luxurious materials, elegant patterns, and high-quality hardware, your kitchen island can become a stunning focal point in your home.
Ready to transform your home?
Frequently Asked Questions
What is an island modular kitchen?
How do kitchen islands add value
What is the average size kitchen island?
Are kitchen islands outdated?
How much does it cost to install a modular island kitchen?
Modular island kitchen designs come in different shapes and sizes. To know how much a kitchen island in your home will cost, call our Saviesa Home design experts to help you.
Are you ready to get a fancy new modular kitchen island?
