Stylish designs for all your needs.
Tailored interior solutions to fit your needs with 3 decades of expertise!
Saviesa Logo: A Symbol of Craftsmanship
Our logo, inspired by the Carpenter’s Plane, reflects the essence of Saviesa. It represents our commitment to craftsmanship, innovation, and attention to detail. These values drive us to be the leading modular kitchen manufacturers and specialists in full home interior design, offering unique solutions for homes in Mumbai, Pune, and over 38 stores across India.
01
Integrity of the Master Craftsman
02
Tailored Approach of the Master Craftsman
03
Perfectionism of the Master Craftsman
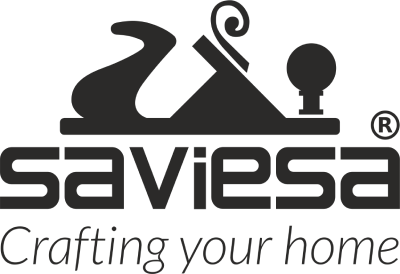
Crafting Your Home – More Than Just Words
Our tagline, ‘Crafting Your Home,’ reflects our promise to customers. Each word carries deep meaning:
- Crafting: We bring together every element of our process — from need discovery and design to manufacturing and installation — with the dedication and precision of a master craftsman.
- Your: Our approach is entirely focused on you, the customer. We are committed to understanding and bringing your unique dreams and aspirations to life.
- Home: We know the significance of turning a house into a home. It’s a privilege to be entrusted with the responsibility of creating your dream home, and we deliver with care and expertise.


Vision & Mission
We believe that a home interior design is more than just a space it’s where life happens. Our founders set out to redefine world-class craftsmanship, customer-centric solutions, and a deep understanding of modern living needs. As leading modular home manufacturers in Mumbai and Pune, we create unique designs that enhance every corner of your home.
About
THE FOUNDERS
Saviesa has been founded by the pioneers of modular kitchens in India. These highly customer–focused experts, the founding Saviesa, with their knowledge, insights and expertise, gained in the field over two decades, bring you world-standard modular kitchens.
Rajesh Ahuja and Monesh Ahuja are founders of Saviesa Home Improvement.
Years of experience
Projects Completed
Design Experts
“Our ingredients for over 20 years of success”

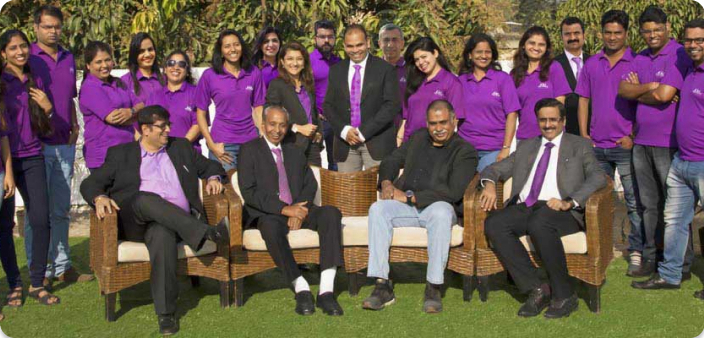
Rajesh Ahuja
Managing Director & Founder
With over 30 years of experience, Rajesh Ahuja is the driving force behind Saviesa. Since founding the company in 2017, he has shaped its vision of creating modular kitchens, wardrobes, and full home furniture that balance style and function. Guided by the belief in “Guidance through Mastery,” Rajesh ensures every home is designed with expert insight and a personal touch. His customer-first approach and hands-on leadership continue to define Saviesa’s success in the interior design space.
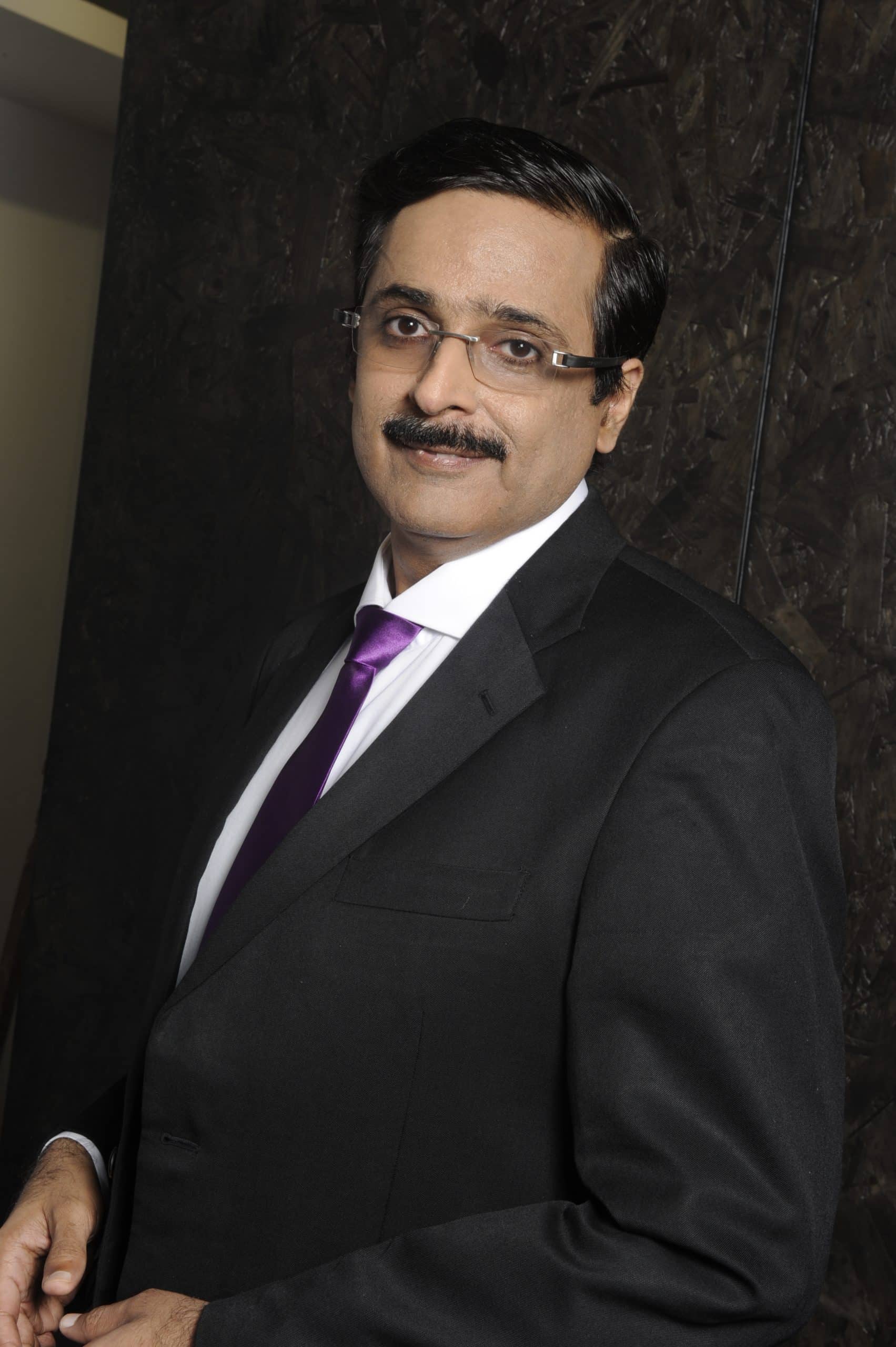
Monesh Ahuja
Director & Founder
Monesh Ahuja, Director at Saviesa and founder of MRJ Home Improvement Pvt. Ltd., brings over 30 years of industry experience to the brand. Since 2017, he has played a pivotal role in driving Saviesa’s operational excellence, expanding its presence across India through a strong dealer network. Known for his process-driven mindset and customer-first approach, Monesh ensures every project reflects Saviesa’s promise of precision, premium quality, and refined aesthetics. His leadership continues to shape the brand’s legacy in delivering world-class modular kitchens, wardrobes, and full home furniture.
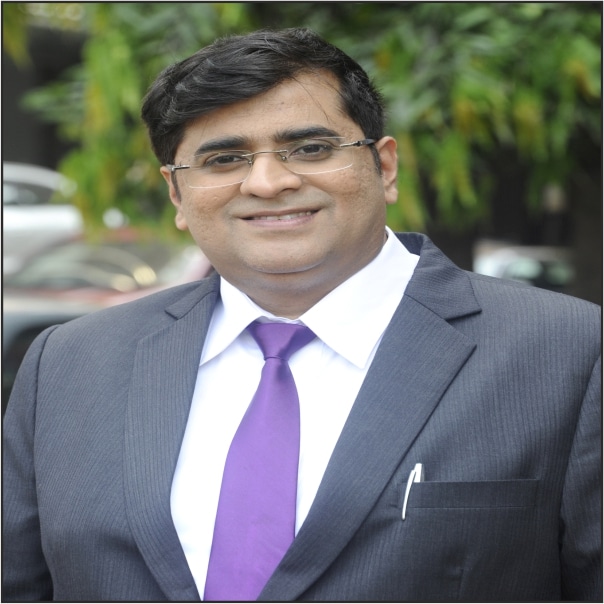
Snehal Vasani
Director
Snehal Vasani, Director at Saviesa and a pioneer in India’s modular kitchen industry, brings over 30 years of expertise in home interior solutions. As the founder of Kitchen Grace in 1998, he was among the first to introduce modular kitchens to Indian homes. Since joining Saviesa in 2019, Snehal has led product innovation with a strong focus on precision, durability, and customer needs. His hands-on leadership and craftsmanship-first mindset continue to drive Saviesa’s vision of delivering personalised, high-quality modular kitchens, wardrobes, and full home furniture.
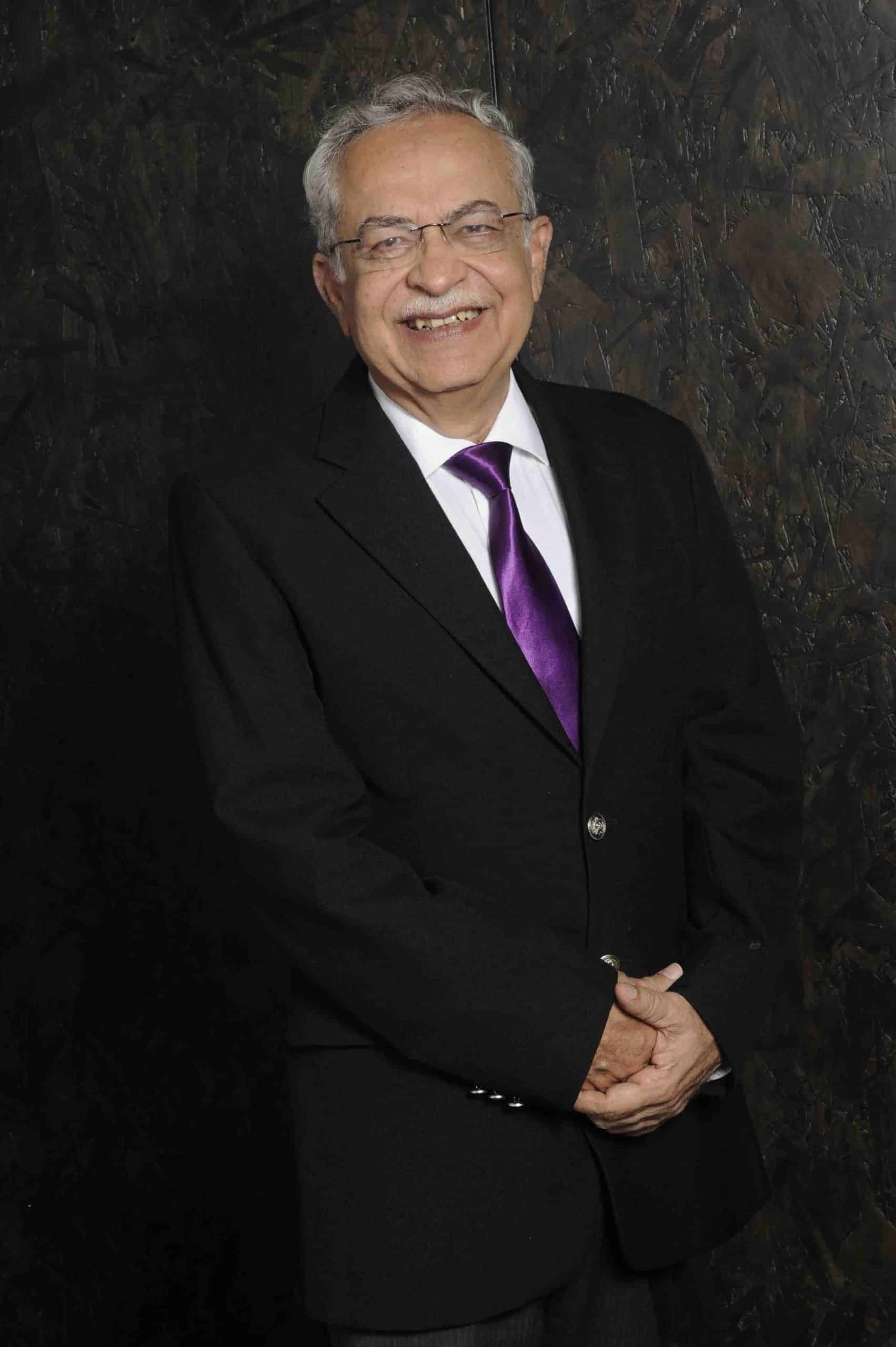
Roshan Joseph
Strategic Advisor
Roshan Louis Joseph is a veteran in marketing and sales with over 35 years of leadership across consumer goods and home improvement. A Delhi University graduate with a masters from the University of Dayton, he has led top brands like Eveready and Franke, shaping iconic campaigns like “Give me Red” and building Franke’s premium presence in India. As a consultant, he was instrumental in laying the strategic and branding foundation for Saviesa. Also, has served as an Independent Director at Mother Dairy & is an Independent Director with Eveready Industries India Ltd.
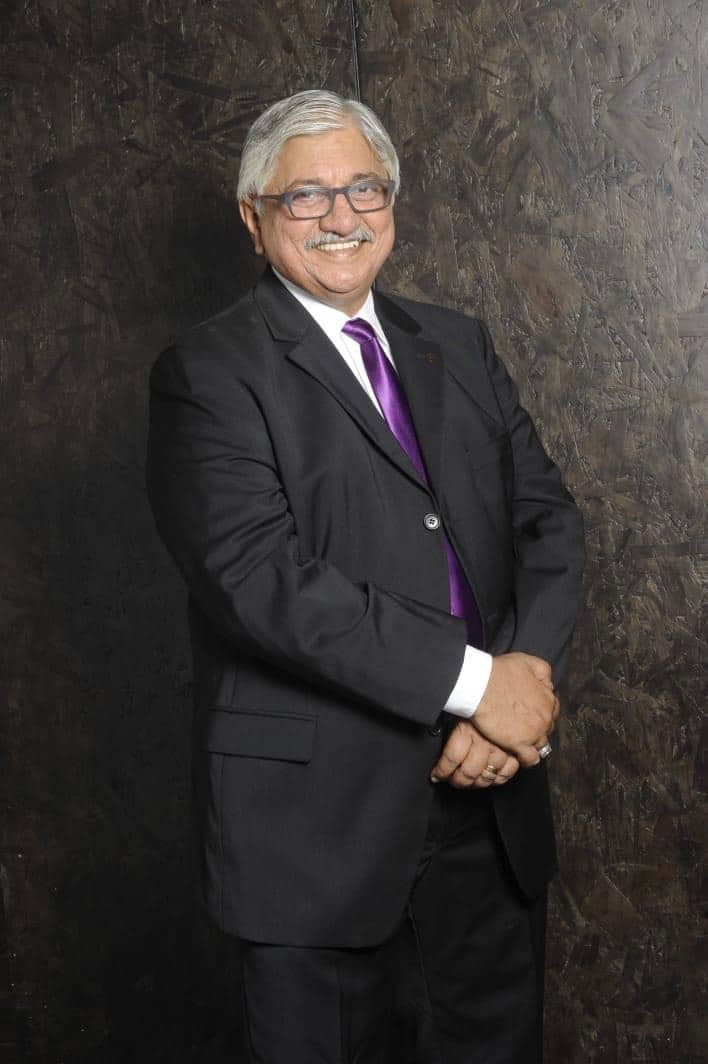
Saviesa’s Manufacturing Process
Our streamlined manufacturing process ensures precision, durability, and all personalised designs as per your needs.

Our Collaborations & Partners





Frequently Asked Questions
Ac volutpat et nulla ultricies convallis convallis sed. Sit nec risus sit nisl, quis in turpis gravida libero. At elit eu lacus, quam neque arcu euismod.
Is there a free trial available?
Blandit integer suspendisse velit iaculis duis neque. Massa quam iaculis porttitor pulvinar Condi Sapien ullamcorper mauris ornare eu mauris. Blandit integer suspendisse velit iaculis duis neque. Massa quam iaculis porttitor pulvinar Condi Sapien ullamcorper mauris ornare eu mauris.
Can i change my plan later?
What is your cancellation policy?
Can other info be added to an invoice?
How does billing work?
How do i change my account email?
Why Choose Us?
Made for You
Kitchens tailored to your style and space.
Global Quality
Premium fittings from top international brands.
In-House Manufacturing
Ensuring better quality and faster delivery.
7-Year Warranty
Long-term peace of mind.
30+ Years of Trust
Expertise you can rely on.
Endless Choices
Vast product range to match your taste and budget.
Seamless Experience
From design to delivery, we handle it all stress-free
