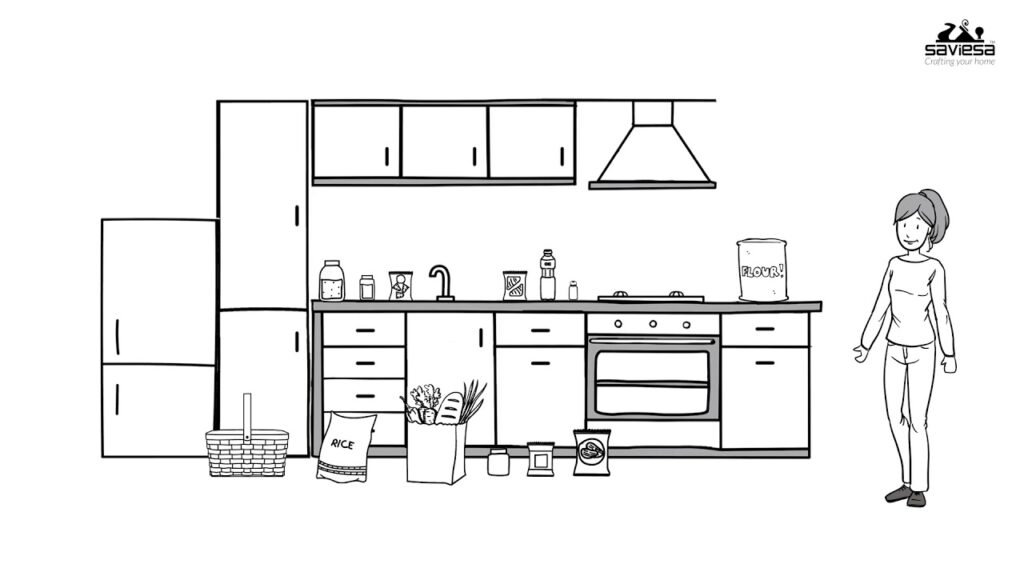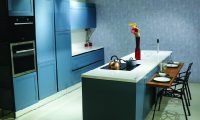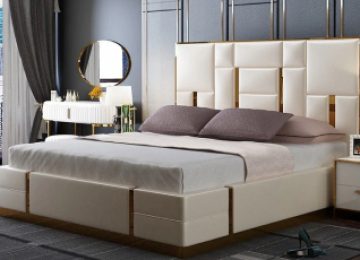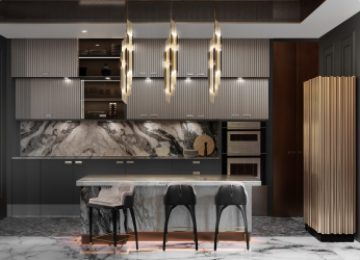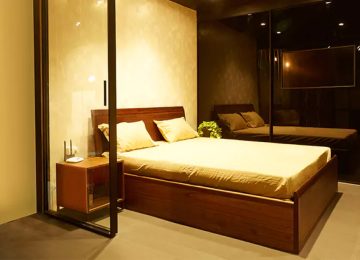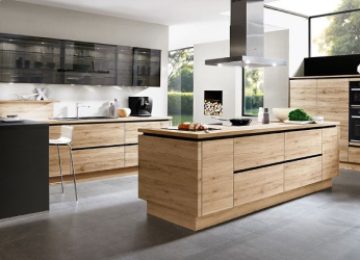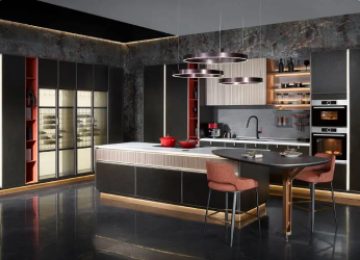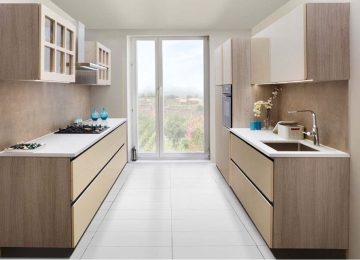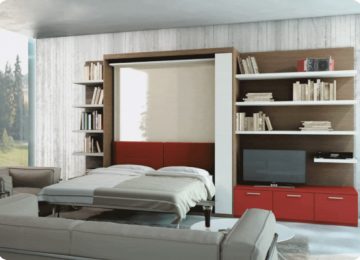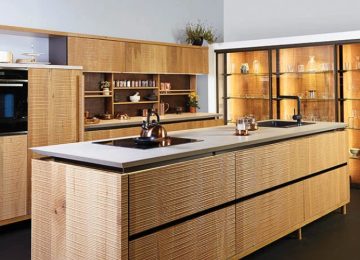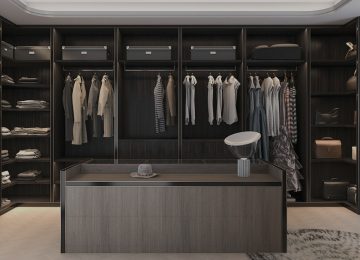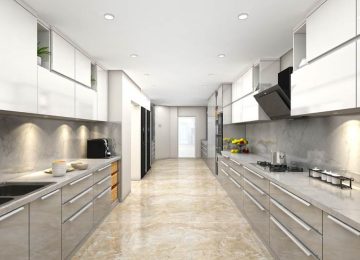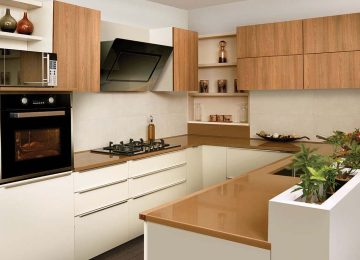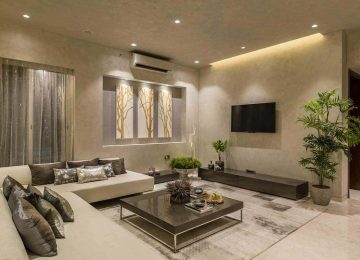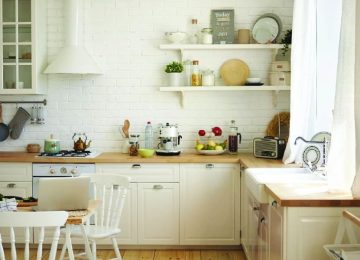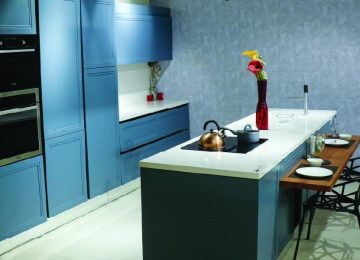Kitchen Designs Principle – The 5 Zone Concept
This 5-Zone Kitchen Designs Principle will help you understand how you can build your kitchen fast, easy, and hassle-free. The kitchen is the most fundamental and used part of every household.
A Modular Kitchen stands out in comparison to the traditional carpenter-made ones because they’re ergonomic, maximize storage, and are convenient to use. Since modular kitchens are factory-made kitchens, they need to be planned thoroughly because changes are rarely incorporated once the kitchen is under production.
Aside from functioning appliances, a kitchen designs should be the one you’ll adore for years to come. And that’s why it’s important for you to feel at home while working in the kitchen. An appropriate kitchen design makes it easier to clean. Hence, careful planning is indeed required to confirm that a kitchen is both beautiful, highly functional, and simple to clean.
So, whether you’re renovating or just searching for some inspiration, we’ve put down a number of the fundamental tips to contemplate on designing a kitchen. From designing a traditional kitchen to a stylish and modern kitchen we’ve got it all covered.
Below are some tips to think about while designing your kitchen:
Tip 1: The 5-Zone Kitchen Designs Principle
The 5-Zone kitchen designs concept divides your kitchen into different zones in line with the task to be performed. This principle makes cooking easy and fast with organized and sequential zoning.
The 5 working zones are as follows:
1) Consumable Zone – Consumable products are kept in this zone of the kitchen.
2) Non-Consumable Zone– Products like cutlery are kept in this zone of the kitchen.
3) Cleaning Zone – This zone is the utility area of the kitchen.
4) Preparation Zone – All cooking preparation will be done here.
5) Cooking Zone– this is the area where all cooking activities will be done.
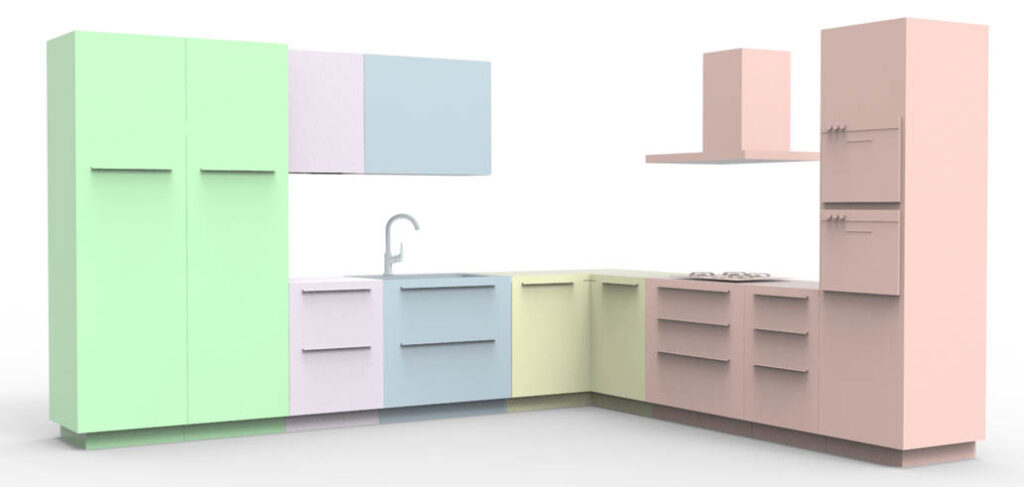
Tip 2: Prioritize items
When organizing your pantry and other food storage areas, place frequently used ingredients and snacks easily within sight. Also, analyze the storage requirements of the house and consider differently-sized drawers and cabinets for storing spices, pots, cutlery, utensils, and electronic appliances, and so on.
Optimize the vertical storage by increasing the height of the overhead cabinets to the ceiling level. Note that if there’s a space between the overhead cabinets and the ceiling, then the cupboard top accumulates lots of dust.
Tip 3: Colour Co-ordinate
A kitchen designed by Saviesa proves that balance is everything. Furthermore, Choosing a colour scheme can either shrink or expand a kitchen and make it less inviting. Using soft shades on kitchen cabinets can visually expand a tiny kitchen. Swapping large windows with simple window treatments can make sure the space receives more natural light.
Tip 4: Contemplate the countertops
Think through your needs for meal preparation to guide your countertop choices. Those that prefer to cook require more counter space (ideally between the range and sink) than those that cook occasionally or who prepare simple meals. Additionally, incorporating ideal countertop heights can make cooking easier and help in meal preparations.
Tip 5: Ideate the Layout
Depending on the dimensions of the kitchen choose a straight-shaped, L-shaped, or U-shaped layout that ensures good workflow. Follow the golden triangle rule in order that the hob, the refrigerator, and the sink become the point of interest of the kitchen and also the distance between each point ranges between 4 to 9 feet.
Tip 6: Illuminate the Kitchen correctly
Prepping food would need more direct, brighter lighting than other areas of the kitchen. Spotlights concealed under wall cabinets and within the ceiling are still the most popular and practical option to use throughout. It can be grouped in line and used with dimmer switches so you’ll be able to change the atmosphere in a moment. Pendant lights add a more focal source of illumination and make the ambience, as do table lamps on a sideboard.
Tip 7: Ventilation cannot be ignored
Good ventilation is essential for any kitchen, especially when cooking delicious dishes. Cooking, especially on the hob, can leave lingering smells that if not ventilated properly can drift throughout the house. Moreover, While the smell of home-cooked food is delicious within the moment, you don’t want the house to smell and ruin the atmosphere.
Try to not opt for inexpensive products that only recirculate the flow of air and use lots of energy. There’s always an answer that keeps the noise levels and energy use to a minimum.’
Our experts at Saviesa advise, ‘Invest in an exceedingly proper ventilation that’s efficient at capturing impurities, circulates air and, overall, keeps your kitchen clean.’
Tip 8: Choose the correct Kitchen Appliances and Accessories
Select the correct kitchen appliances during the design phase of the kitchen in order that they will be integrated within the layout in step with their exact sizes. Introduce adequate plug points for all the appliances.
However, Finalize the position of the cooktop-cum-chimney unit and choose a chimney with a high suction power so it can eliminate the odours and make a smoke-free space.
Choose from our large range of accessories at Saviesa like bottle pull-outs, pull-out baskets, tall units, cutlery organizers, corner units and under-sink accessories and integrate them within the kitchen designs.
To conclude, a new-age modular kitchen has become a well-liked addition within an urban Indian home. Because it’s customized according to the wants of the homeowner, bringing your dream kitchen to life is now possible with Saviesa’s trending modular kitchen designs. A modular kitchen increases cooking space and efficiency adds a hint of freshness. Saviesa has expertise in modular kitchens and is a one-stop solution for a modular kitchen designs, various kitchen components and

