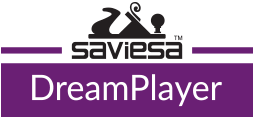-
 Careers
Careers-
 Library
Library
 Store Locator
Store Locator
 Contact
Contact- My Saviesa
 Library
Library
 Store Locator
Store Locator
A well-designed kitchen should fit your cooking style perfectly, like a tailor-made suit. The design team at Saviesa have developed the unique 5-point Design Matrix, a proprietary planning tool, that helps us design a beautiful and practical kitchen customised just for you.
Everything starts with YOU. Saviesa DreamBuilder, our comprehensive and unique need-gathering
app, helps us collate your needs and desires down to the very last detail. This is so that we
can make a kitchen that is simply perfect… for you.
Click for more…
Saviesa’s application of ergonomics, in kitchen design, has transformed the often tiresome and
sometimes painful process of cooking into a pleasurable one. So, no more bending, stretching,
ducking or bumping.
Click for more…
We divide your kitchen into 5 Zones, according to the tasks in each – Cooking, Cleaning,
Preparation, Consumables and Non-consumables. So, when you perform each task, all that you need,
be it provisions or implements, are stored right there and arranged in a sequence that makes the
workflow very easy and fast.
Click for more…
A well-organized kitchen goes a long way in making your cooking comfortable and quick. There are
many clever ways to organize your kitchen efficiently and to maximize the existing space. Look
at some great storage ideas right here.
Click for more…
The wall, countertop, shutters, flooring and lighting of your kitchen must complement each other
in material, finish and color. When that happens, you get a kitchen that is beautifully
coordinated.
Click for more…
The more we know you, the better we can guide you. That is why, we have created 3 amazing innovations to gather all your needs and desires, and make the process of planning and selection very easy, fast and enjoyable!

Saviesa DreamViewer is the perfect way to show you how the kitchen you like will look, in a shape and size, as close as possible to your actual kitchen. It will also show you the approximate cost, and how that cost changes based on the different options you select. Saviesa DreamViewer showcases over 350 kitchen designs in different shapes and sizes and material configurations.

With DreamPlayer, you can visualize your finished kitchen in life size and in 3D. With the specially designed projection system, we help you coordinate the six elements of kitchen aesthetics; the wall colour, the shutter for your wall cabinet, the dado, the countertop, the shutter for your base cabinet and the skirting. Saviesa DreamPlayer makes the important task of coordination not only easy and quick, but enjoyable as well.
